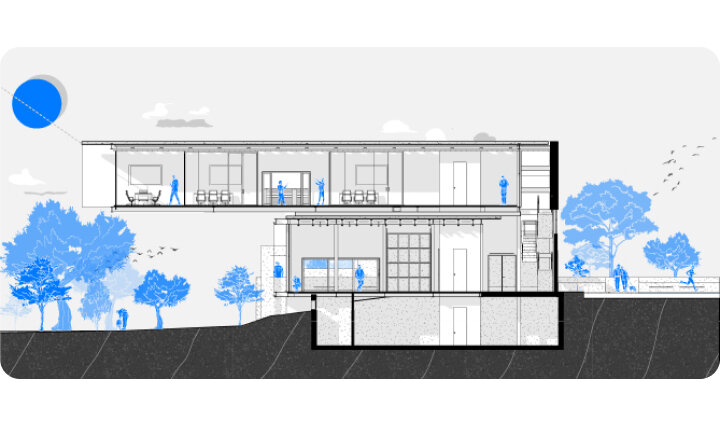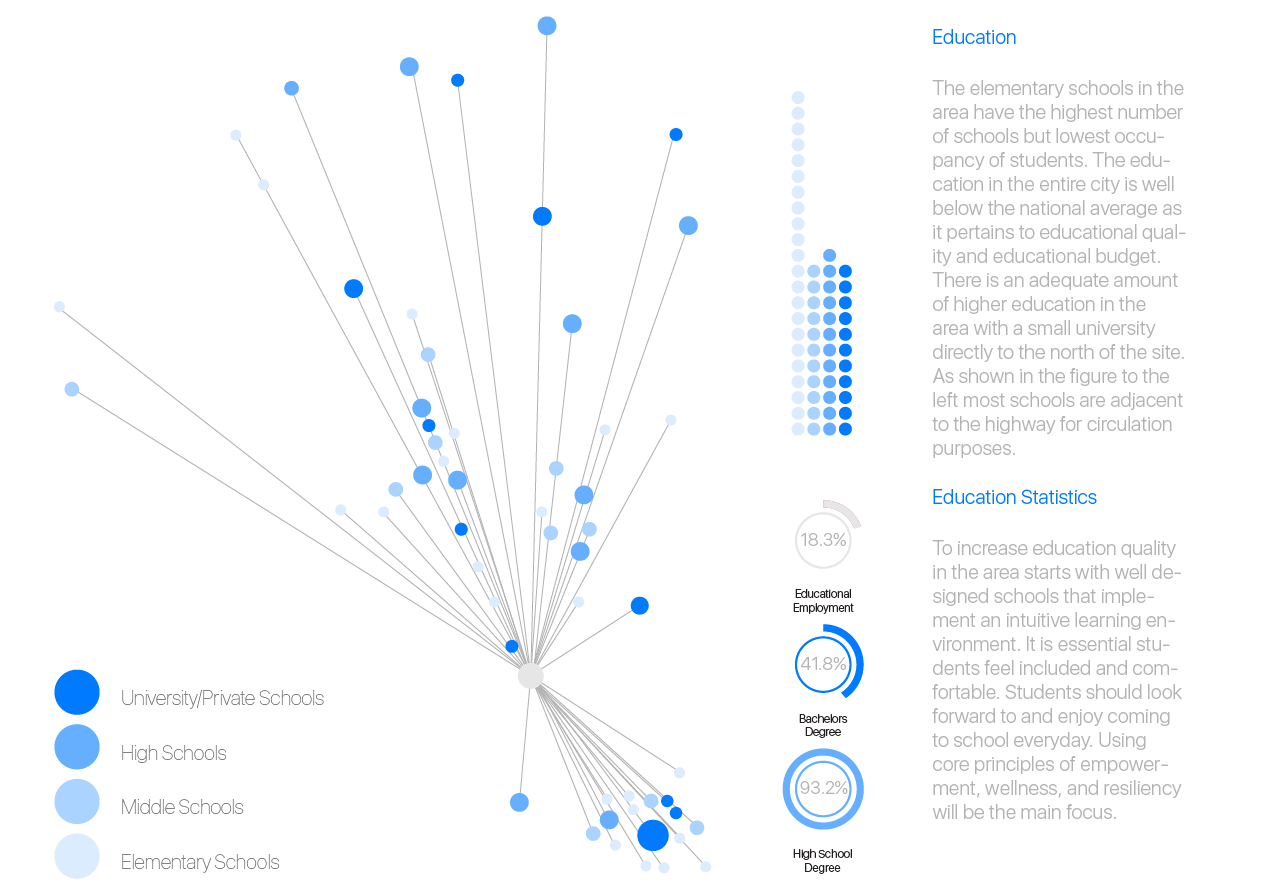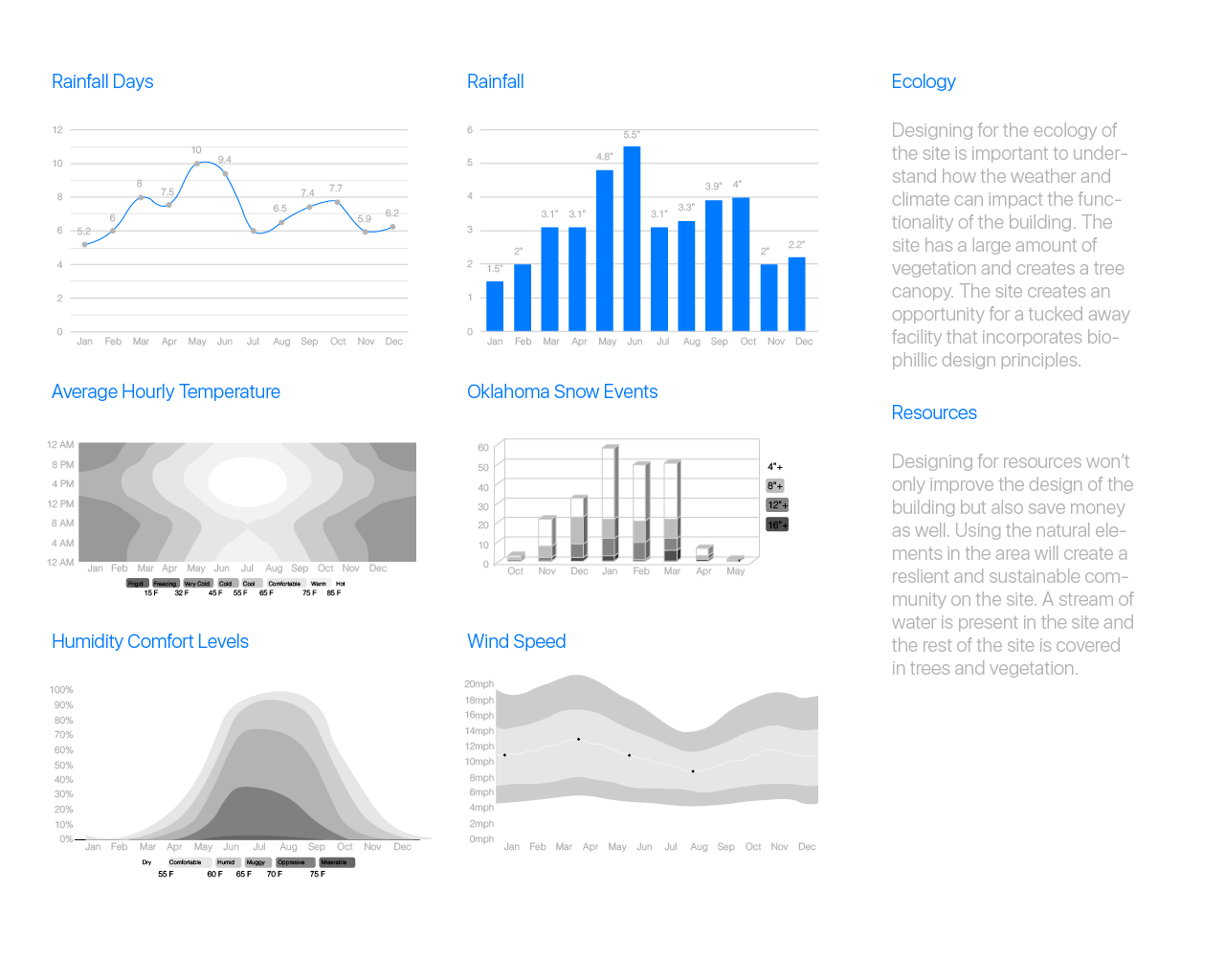The Atlas
2020 Academic Project
Architectural Design Studio 7
Duration: 12 Weeks
The design of the building was heavily focused on an experiential learning experience that births a new found sense of inspiration. The user is meant to have an all-inclusive adventure to learn about building systems. The primary expertise revolves around the south-facing wall as one circulates across the border along with a screen that moves and talks as the screen moves and explains different types of building systems the facade panels open to highlight exterior views of the site's vegetation. This is meant to be a meaningful yet straightforward experience to help the user take away the main points of design principles. The structure system has many different variables to account for the various structural stresses presented on the site. The building is integrated into the site by using a road off the access road and is built above the flood area. The users are greeted by a drive up and two separate parking centers, one for visitors and one for daily users. The materiality is meant to create an enlightening experience that is focused outwards to the site's nature. The building has large amounts of PV space and will use a runoff into the two large interior concrete walls, which will then be used in the exterior planter. The building will heavily be produced from daylight and will use the external facade functions to keep the building cool in the summer. The passive systems will allow cross ventilation from north to south, where most of the wind power is located. The building will hope to create revenue and increase the land's value adjacent to the site. The building is meant to be adaptable and resilient as it could be constructed in pieces and assembled on site. This building will be able to be used by communities other than the architecture community. The building is meant to inflect passion in one's heart to create a more sustainable and resilient community.
Site Plan
1/32”= 1’-0”
West Elevation
1/16”= 1’-0”
South Elevation
1/16”= 1’-0”
Section 1
1/16”= 1’-0”
The Section above depicts the function of the spaces. Section 1 shows the vertical relationship between intimate and exhibition space. The basement floor is used as a storm shelter and a secondary exhibition space to exemplify more industrialized sustainable techniques.
Section 2
1/16”= 1’-0”
The drawing above shows the exhibition spaces connection to the exterior landscape. The experience is framed with a television that slides across the south facing facade. The television offers different lessons about the usage of resilient principles across the globe, and is meant to encourage people to take part in a sustainable future.


























