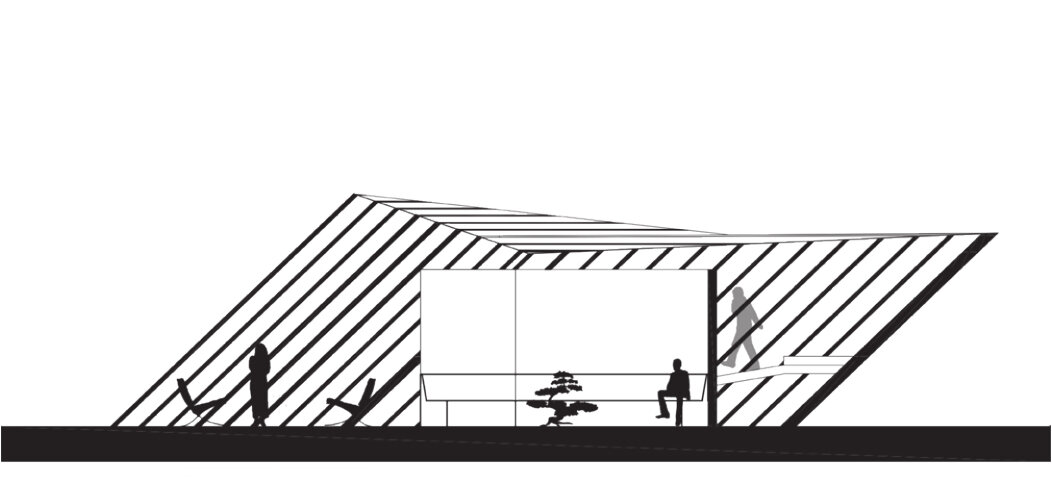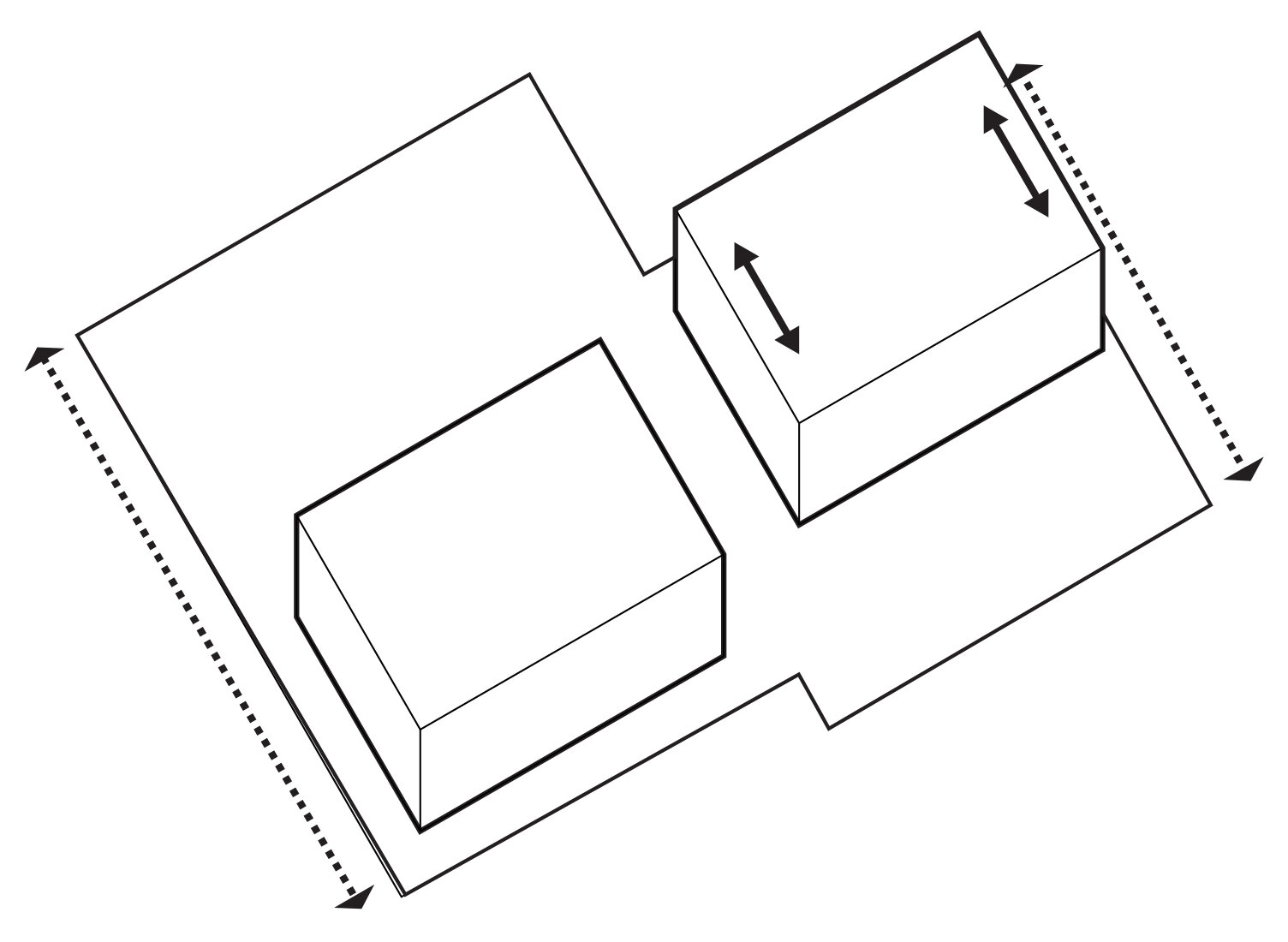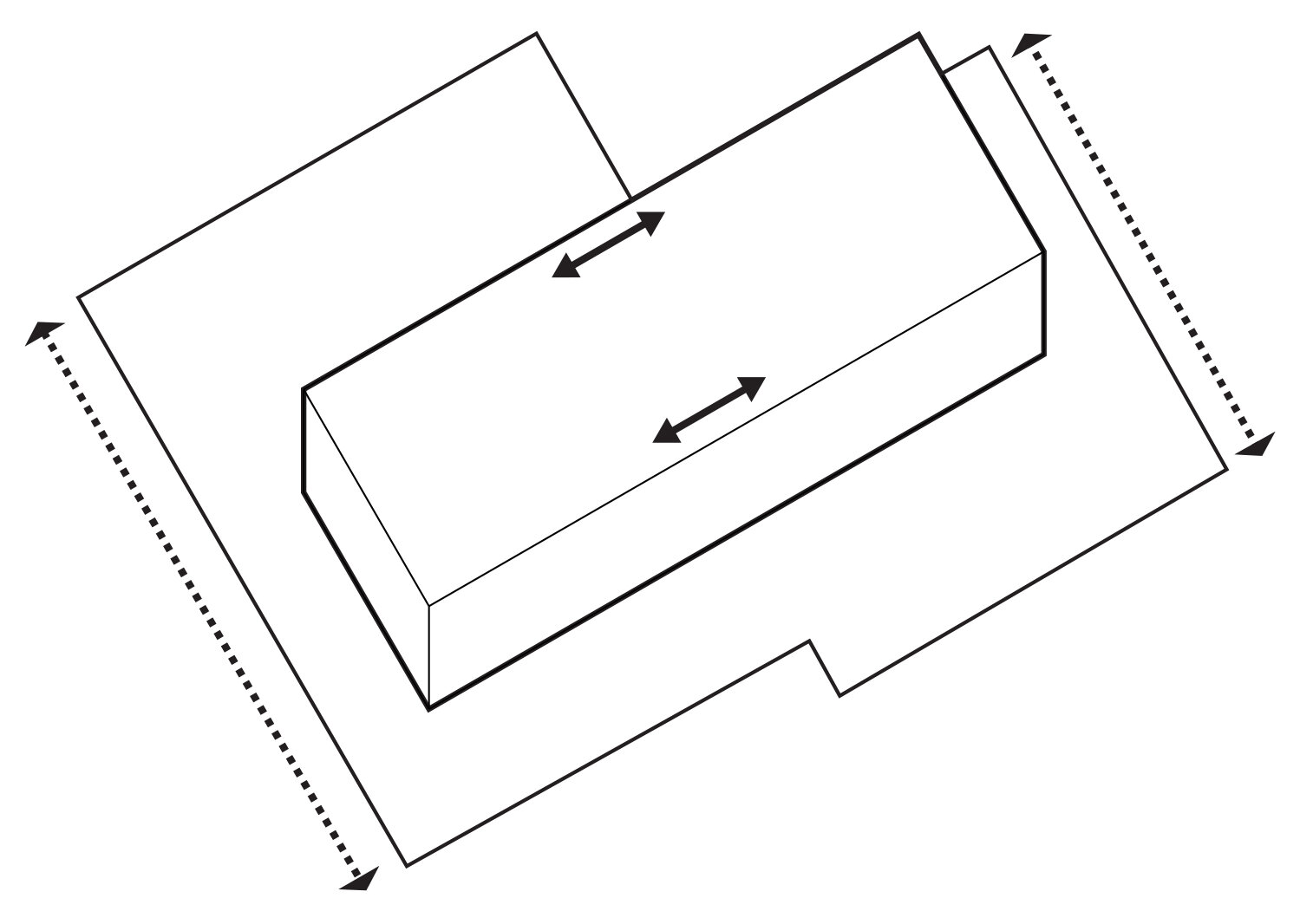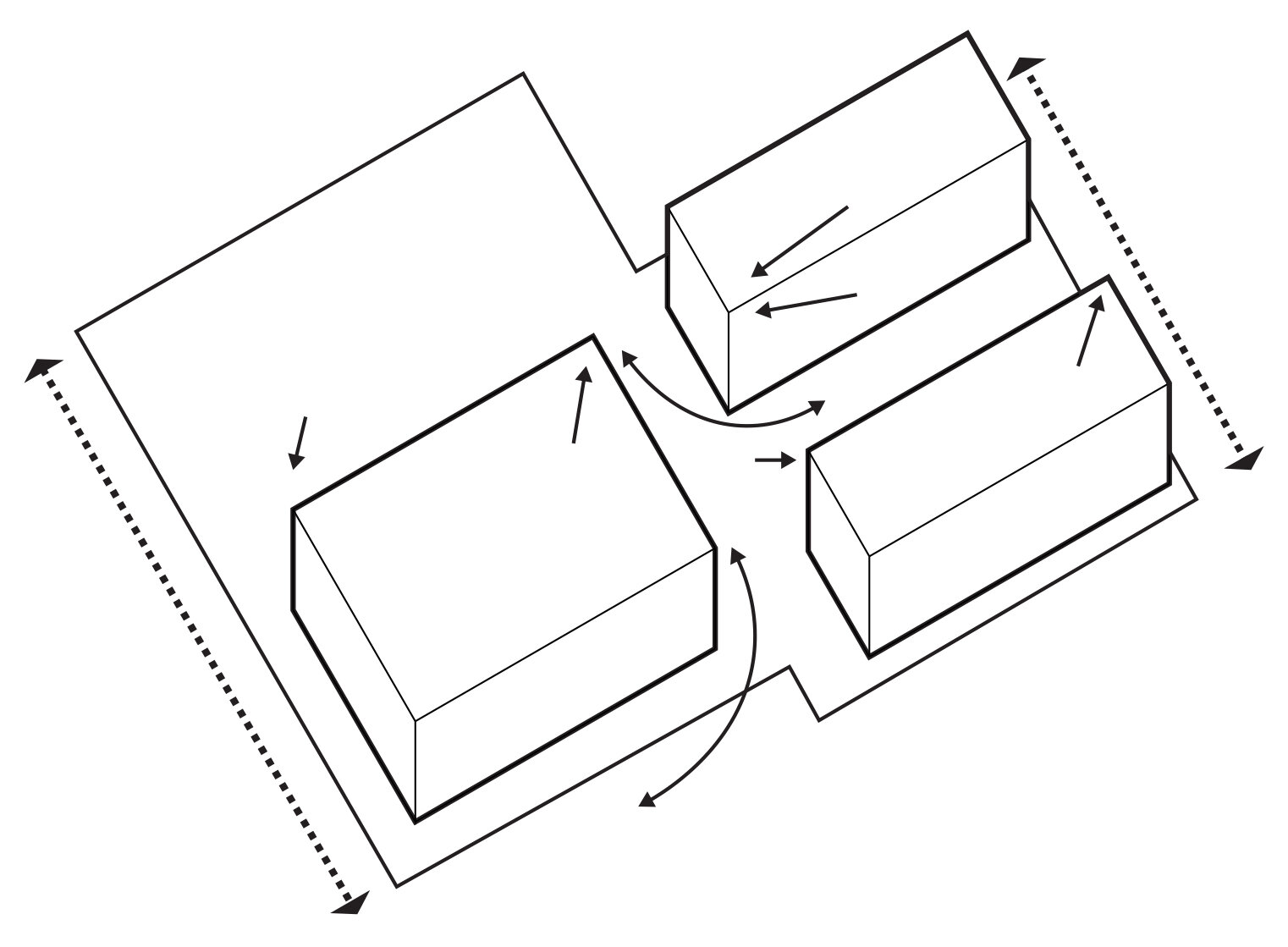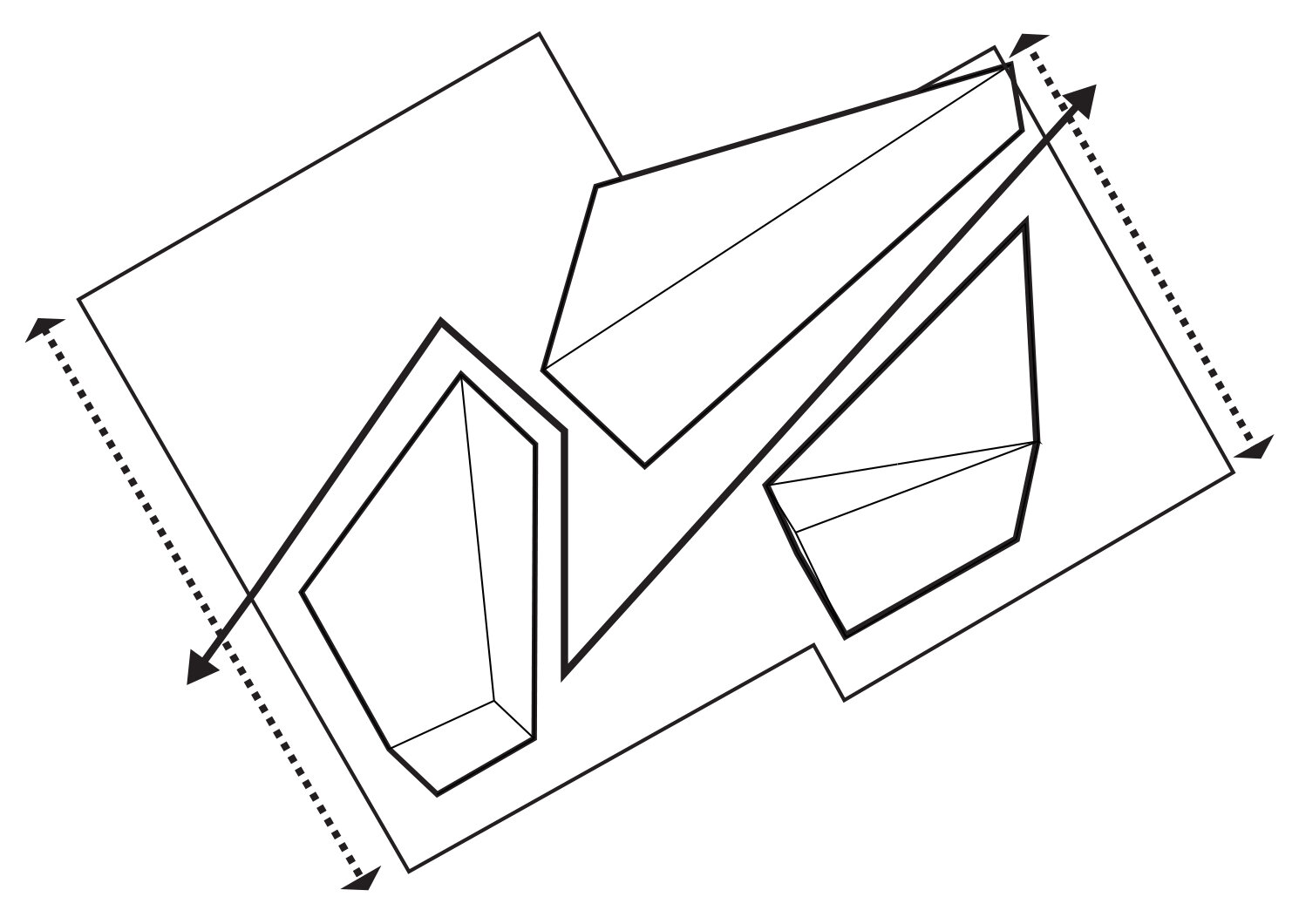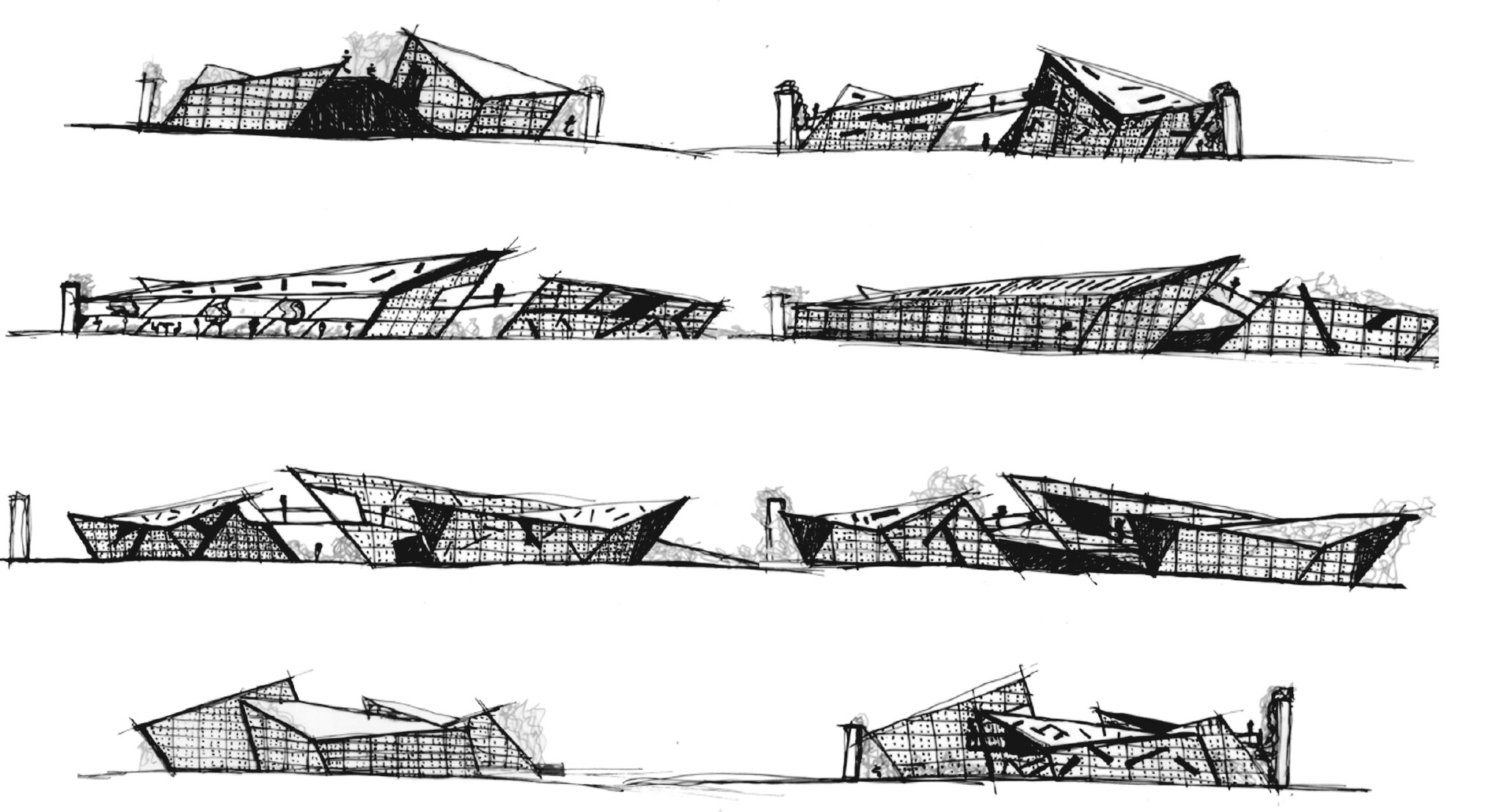Astral Space
2019 Academic Project
Architectural Design Studio 4
Duration: 10 Weeks
Astral Space was an interesting project with a unique site and a relatively loose program. Located in Deep Ellum, Texas the program revolved around creating an urban garden facility that promoted the growth of tea. The project has a heavy focus on an impressional entry sequence. Relation to the site was also of high importance, and instead of using the classical rustic brick façade in Deep Ellum, the structure goes polar opposite using brutalist materials like concrete and steel. The design also features interesting forms that invoke interest and emotion in the visitor. The use of minimal materials don’t distract from, but emphasize the design. Tea has a significant importance in cultures across the globe. Throughout many centuries, traditions have grown from one another. The site offers an experience that induces the classical Japanese tasting, including Japanese tea rooms, offering a taste of culture in the heart of Texas. The exterior spaces contain ground terracing allowing for a variation of tea leaves, and fruits to produce “farm to table” tea tasting.
Renderings
The rendering above is exemplifying the interior walkway leading to the tea tasting rooms. The design concept explores the interconnection of blended interior and exterior spaces.
Rendering above showing tea tasting center.
Model Photos
The figure above exemplifies the designed exterior circulation pathways from structure to structure.
Figure above showing the entry sequence from the sidewalk.
fig below
Exterior circulation generates unique views of Downtown Dallas while privately experiencing an enriched tea tasting experience.
Sections
The figure above is a section drawing of the growing center. The space being portrayed is an interior circulation element, breaking through the tilted plane.
The drawing above is a section of the tea tasting structure. The room in the center containing a tree is a new impression on the classical Japanese tea room. The testing rooms are concrete, with an open ceiling to let natural light in.
Floor Plan
Spaces
Tea waiting room
Tea tasting room
Tea tasting room
Sitting Area
Waiting Area
Restroom
Restroom
Hydroponic Growing Center
Lecture room
Restrooms
Entry Vestibule
Materials
The material palette is simple and minimalistic, focusing on the blissful experience of tea tasting. The materials differ from the surrounding buildings to create a break from the Deep Ellum district, losing the attachment to everyday city life, and focusing on the taste of perfectly steeped tea.
Design Process
01. Volumetric Layout
The layout and relationship of the forms are provided by the program, while sizes and dimensions are decided by programmatic elements and design decisions.
02. Programmatic Destruction
A response to the programmatic elements and hierarchy phasing of the function and circulation of the spaces.
03.Twisting Volumes
Creates unique experiences, within the site due to form and access points.
04. Access Sequence & Form Development
Circulation paths start on the parallel streets touching the edges of the site
Program
The program contained three main elements: cultivation, education, and testing. These three principles gave a premise to the design principles shown above, splitting the building into three separate structures. Allowing the user to experience an end to end experience of design.
Elevation Sketches
Line Drawings
Line drawings are a stage of my design process to get an idea of human scale and understand the sequence of human experience.






